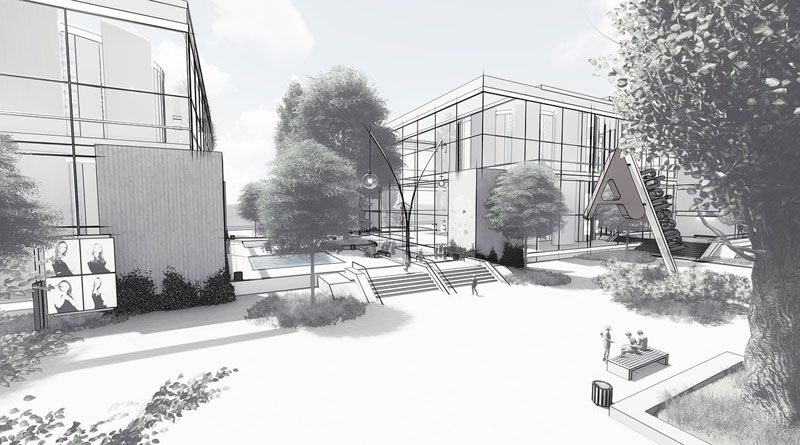When drawing architecture, your main goal is to give an understanding to your audience. You want them to be truly informed about the design rather than making an impression. However, mistakes made while drawing architecture can undermine this goal and lead to confusion.
Moreover, drawing is the first step towards building your project – a reality! But, if that step is not done correctly, it will lead to an unsatisfactory final build.
Consequences of using the wrong drawings can ultimately cost you time and money- two of your most important resources. And even if you decided to go ahead with the project, your final outcome would be compromised. This means it’s worth ensuring that you do not make common mistakes while drawing architecture.
There are plenty of guides telling you what to do while drawing architecture but not many will tell you WHAT TO AVOID. So, here are some dangers of poor drawing in architecture that you need to avoid.
Drawing without a proper plan
A drawing without a plan doesn’t end up anywhere. Always ask yourself about the desired outcome before you begin. What type of concept are you aiming for? Do you want it in 2D, 3D, or both? How much detail do you want in there? These questions will act as a blueprint for your design and of course, a well-thought-out design is more clear and focused.
Too much outline
Use of outlines should be carefully considered when drawing architecture. It is because the real world doesn’t have any outlines to it. Rather than using outlines, opt for levels of light and shade to depict the corners or edges of a building or other objects in a drawing. This will make your drawing look more realistic.
Focusing on details very soon
Composition and structure of a drawing are vital and should be focused upon with care. It is very easy to get lost and focus on the details but these details will be of no use if you do not have a larger picture. Always remember to move from large to small. The main forms go first and then follow the detailing.
Consistent line weights
Line weights are used to create depth, scale and hierarchy in architectural drawings but most architects use consistent line weights, which results in drawings looking lifeless and lacking clarity. Your drawing can lay flatif only a single type of line weight is used.
Smudging
If you have ever shaded any drawing in your lifetime you will relate to this. You shade a particular area and before you know it,you have black marks all over your hands and then on the paper. It looks messy and unprofessional. The best way to avoid this is by planning your drawing in such a way that you never have to lean your hands on the parts that you have already drawn upon.
Using the wrong pencil
One of the common mistakes that architects make is to select the wrong grade of pencil for their drawings. If you want to create depth and achieve the desired contrast between light and dark, selecting pencils with varied graphite grades is important. Look for numbers marked on your pencil. This will help you select the correct pencil for your drawings.
Using poor materials
You can have all the skills in the world. Yet you cannot put it on paper if you use a blunt pencil, a smudging eraser or a blotchy pen. Use high-quality products to ensure your drawing is error-free, clean and full of contrast. It may be expensive but its use and final results will be well worth it.
It is said that you can master anything in this world with great practice.And you can master something even faster if you are aware of the common mistakes you need to avoid. That being said, it is always better to have a skilled service. Outsource engineering and architectural services from India and get the desired outcome for your project at incredibly low costs.

Namaste UI collaborates closely with clients to develop tailored guest posting strategies that align with their unique goals and target audiences. Their commitment to delivering high-quality, niche-specific content ensures that each guest post not only meets but exceeds the expectations of both clients and the hosting platforms. Connect with us on social media for the latest updates on guest posting trends, outreach strategies, and digital marketing tips. For any types of guest posting services, contact us on info[at]namasteui.com.

